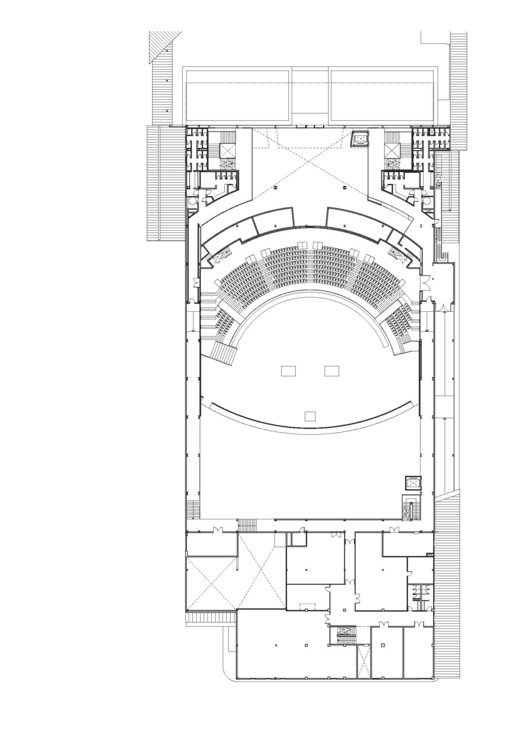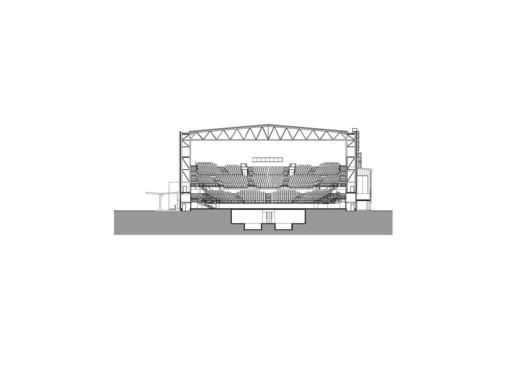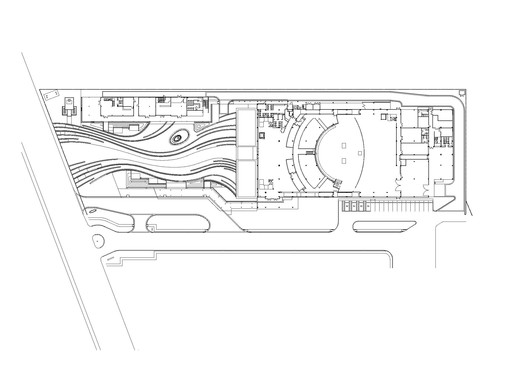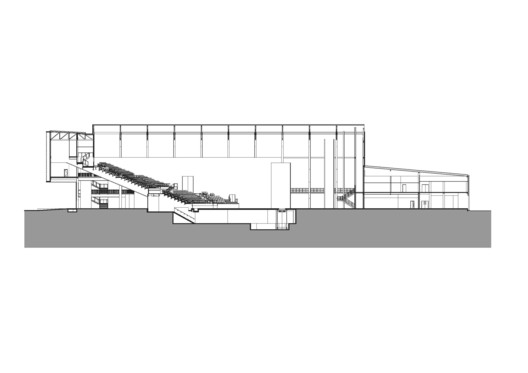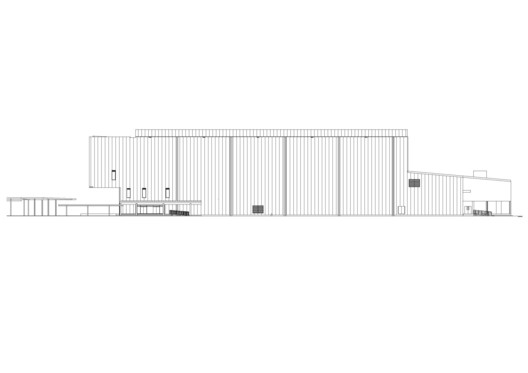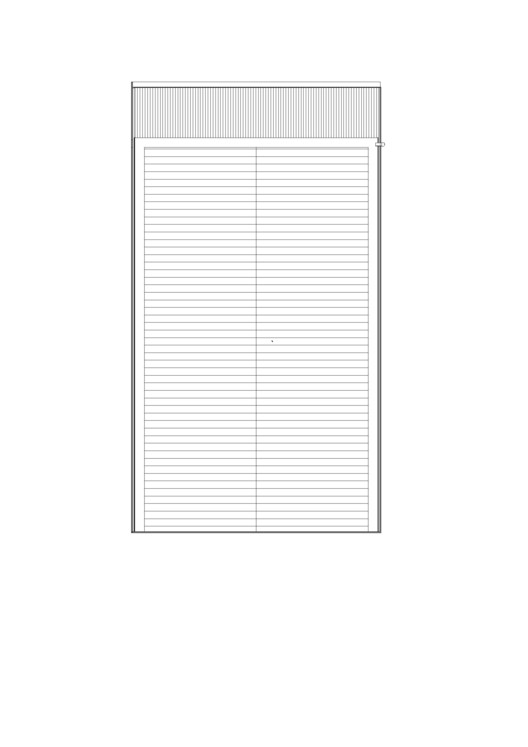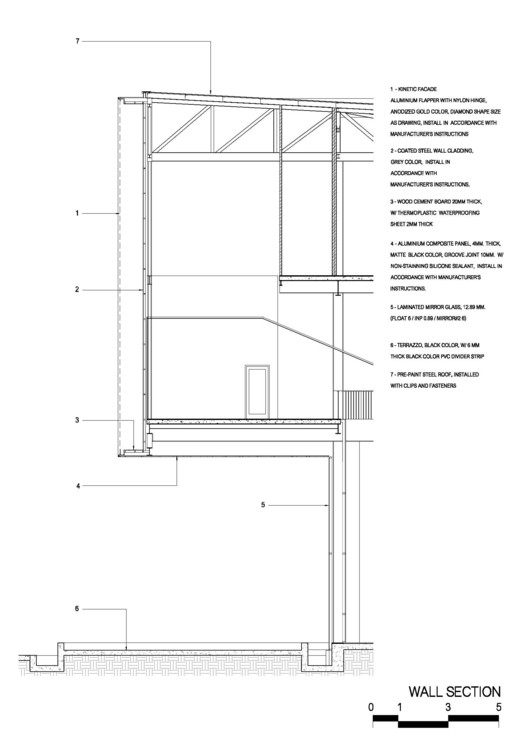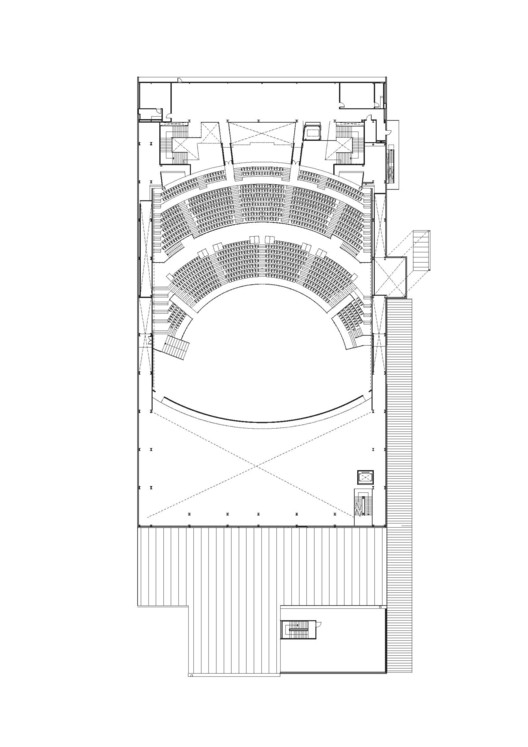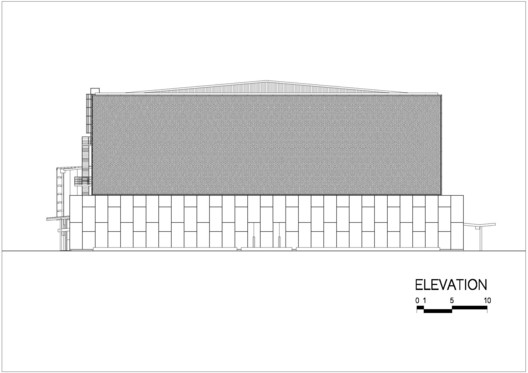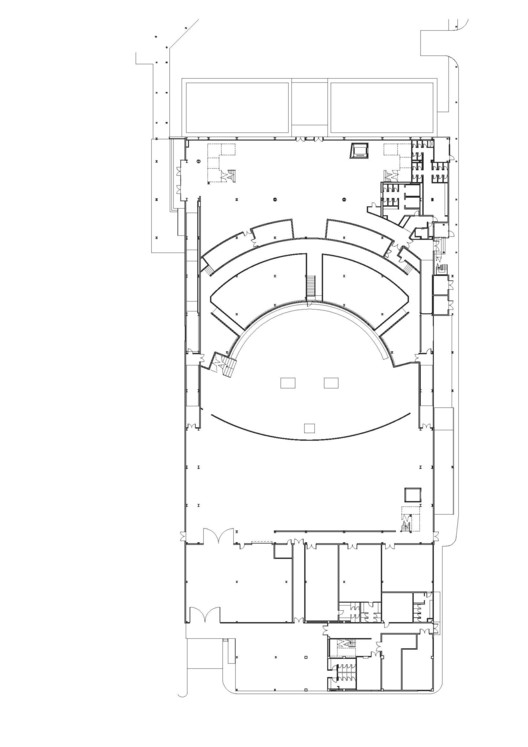
-
Architects: Architects 49
- Area: 16000 m²
- Year: 2017
-
Photographs:Chaovarith Poonphol

Text description provided by the architects. Singha D’Luck was established due to a gathering of professionals in projection mapping (Xtremeplus) and stage plays (GDH).The building provides a new kind of experience in which stage plays are viewed with projection mapping technology, resulting in ‘illusions’ that become the basis for the design. A49 represents many illusory experiences such as levitation, shadow illusion, transformation, and magnification. The architect team also considers material usage through kinetic facades, crafted in diamond shapes to illustrate traditional Thai decorative elements.
















